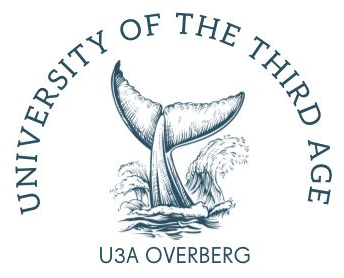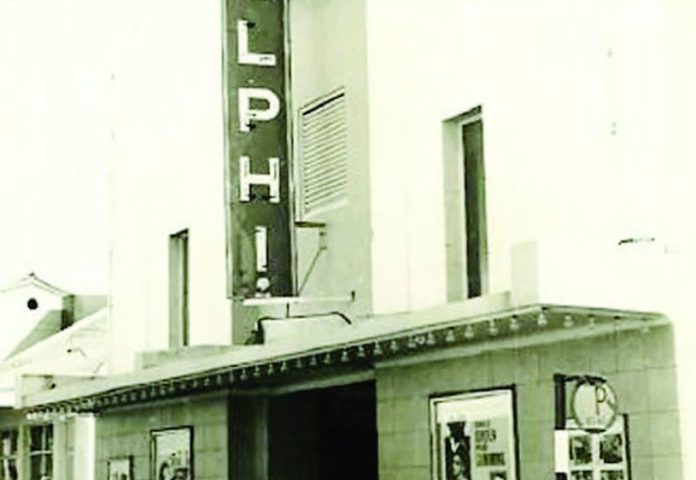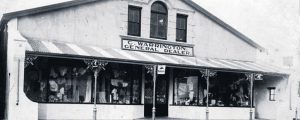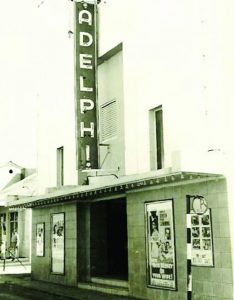
PART 3: Early development of business in Hermanus
April 17, 2020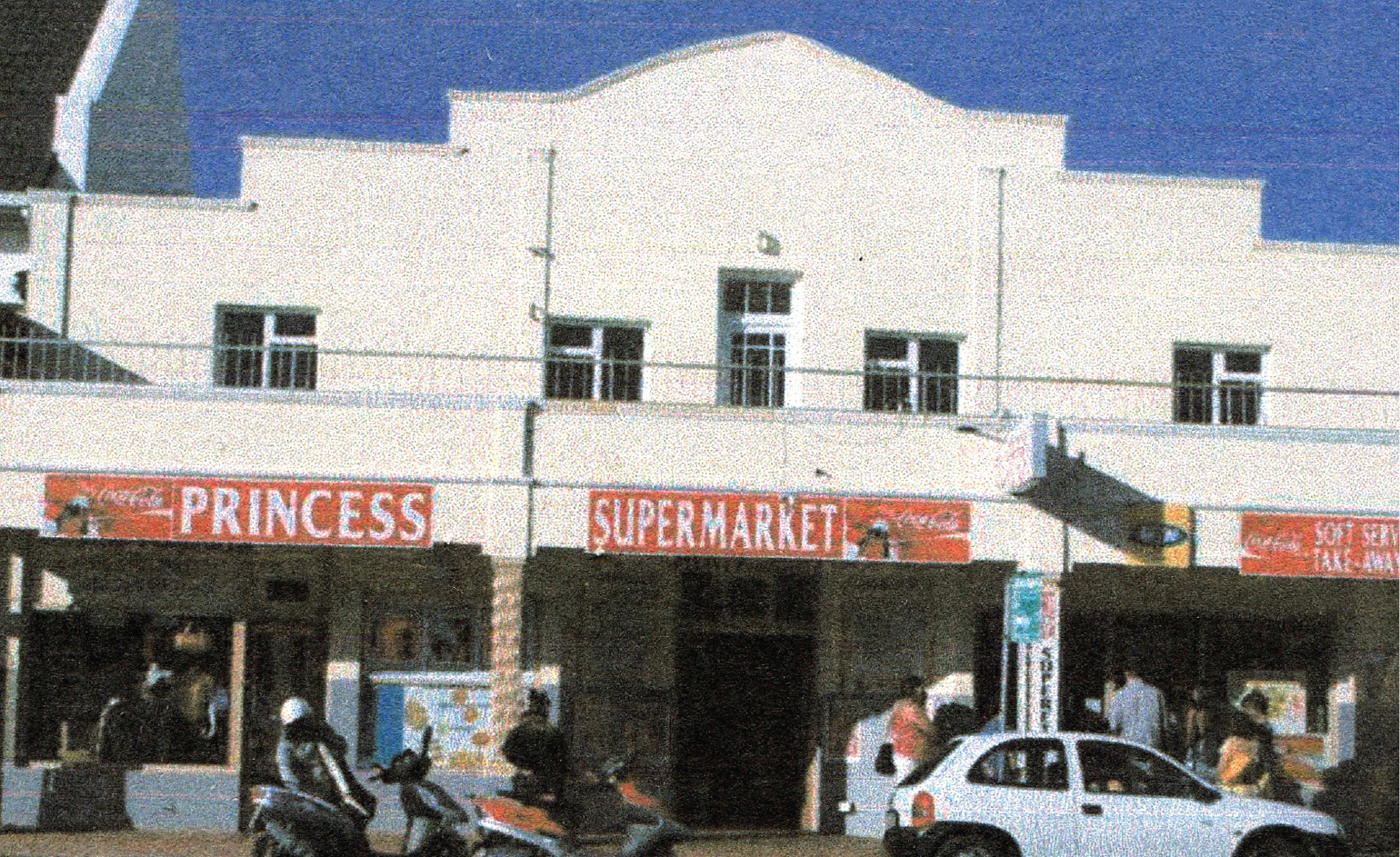
Early tearooms, cafés and restaurants in Hermanus
May 22, 2020By the 1950s, business and domestic life in Hermanus co-existed side-by-side. Many of the town’s early settler families lived in traditional fishermen’s cottages on large erven that were used for keeping livestock and growing food, also for commercial purposes and to house employees. In Part 4 of this series of articles on the early development of business in Hermanus, DR ROBIN LEE turns his attention to High Street as a case in point.
An analysis of business development shows that, by the end of World War II, Hermanus had four levels of an increasingly complex service economy. The ‘top’ level comprised the business activities that brought money into Hermanus. Here we find hotels, builders, home buyers, lessees of holiday homes and businesses that dealt directly with tourists.
People whose companies provided this apex level of service generally formed the wealthier elements of Hermanus society. They were all residents of the town, and quite soon, they began themselves to need services, first for their business operations and, then, as residents.
The state and the municipality provided new services or upgraded existing services, such as water, road maintenance, and, at a different level, education. The ‘Klipskool’ opened in 1918. The ‘wasbakkies’ with clear water for laundering were a municipal innovation in the 1920s.
The private sector provided other services: banking facilities, medical and dental care, legal services, stores that developed from general dealers into something approaching the department stores of the 1950s, including drapery and haberdashery, and separate hardware stores and builders’ suppliers. These businesses were owned and managed by people who did not necessarily serve the tourist market directly. Instead, they provided essential services to the owners of and workers in enterprises that did deal directly with the tourists.
These developments had a beneficial side effect. Professionals in medical services, legal services and other fields moved to Hermanus, looking for a different, more relaxed lifestyle for themselves and better education facilities for their children. Once working in the town, they provided a higher level of service than would be expected in a town of Hermanus’s size. This was especially true in the case of medical facilities and soon became a reason for retiring to Hermanus. The nature of the town began to change. At first, buildings had been overwhelmingly domestic, housing different social levels of the population. Fisher families lived next to business owners.
But this egalitarian situation gave way from the 1940s on. Many cottage homes were converted to businesses and the inhabitants located elsewhere. Hermanus started to develop a central business district.
In this context, a group from the Hermanus History Society made a detailed study of High Street, as it was in the 1950s. The following analysis is based on that research.
The 1874 survey of the village saw the creation of long erven (plots) along several central streets, including Main Road, High Street, and Mitchell Street. The plots were almost like the smallholdings found in other towns, but these were usually on the outskirts of the town. The plots were much longer than broad and had an entrance at the back of the property, generally opening onto the next street. Owners of the plots were permitted to keep livestock, grow food, and house employees.
As a result, plots that faced onto Main Road also backed onto High Street (Walker Bay Modern Art Gallery is an example), and plots fronting onto High Street backed onto Mitchell Street (such as Tutamen). Later, some of these rectangular plots were subdivided, with one plot, for example, fronting onto Main Road and the other onto High Street.
During the History Society’s research, I was contacted by Mrs Magda Odendaal (born Wrigley) whose family had lived in High Street in the 1940s and 1950s. She had almost total recall of everyone else living there at the time.
Mrs Odendaal mapped out her memories, and I worked systematically along High Street with her and her family to verify my understanding of where each family had lived and where the cottages had been used for commercial purposes. She then produced a hand-drawn diagram of the street and its inhabitants, as it was in the 1950s. I had her drawing re-designed by a graphic designer, and the result appears as an illustration to this article. (In the diagram, some modern names have been included to help readers orientate themselves to the layout.)
I am saddened to report that Mrs Odendaal has passed away since assisting us with this research.
Notable features of High Street in 1950 were:
- The street was still mostly domestic, with single persons, couples, or families residing on 60 % of the plots. Today, our research shows that a family is occupying only one property in High Street.
- Names of the families or individuals living there read like a catalogue of early Hermanus settlers: Henn, Warrington, Paterson, Boucher, Van Blommestein, Luyt, and Allen(gensky).
- Relatively large commercial concerns between Main Road and High Street, included the Astoria Hotel, Central Hotel, Royal Hotel, Adelphi Cinema and Bouchers General Dealer.
- On the south side of Main Road, not directly linked with High Street, we identified the well-known family homes of the Luyts, the Grants, the Westcotts, and the Hamans.
- Large and small businesses faced onto Main Road: the Mineral Water Factory, three cafes, two general dealers and a hairdresser.
- Seven ‘passageways’ linked Main Road and High and Mitchell Streets. This indicates provision for the extensive use of High Street by pedestrians, probably heading to work in the Old Harbour. One earlier passageway, in the top left-hand corner, has now become College Road and another passageway has become Dirkie Uys Street.
- The following persons were identified in other research the History Society carried out as living before or at this time in what are now business streets in Hermanus: Warrington family, Woensdrecht family, Henn family, Swart family, Coena Haman (barman at the Bay View Hotel) and family, ‘Old Diya’ (Dia) and son, Poppie de Kock (usherette at Adelphi Theatre), Smalberger (projectionist at same), Allen (originally Allengensky) family, Van Blommestein family, Luyt family, Grant family, Westcott family, De Villiers family, Johnson family, Lipschitz family (second occupants of Lemm’s Corner).
The research shows that by 1950 Hermanus was modernising and developing a service economy at four levels, but that the composition of the CBD-to-be was still mostly domestic. However, drastic changes were on the way, including the Group Areas Acts.
- One of the early general dealers that developed into something approaching the department stores of the 1950s.
- Fishermen and business owners lived side by side in cottages on large erven that were used for both domestic and commercial purposes.
- The Adelphi Cinema was situated next to the owner, Simon Allen’s residence in Main Road (the building now occupied by Hermanus Property Sales).
